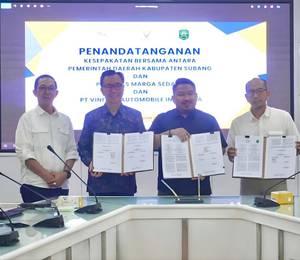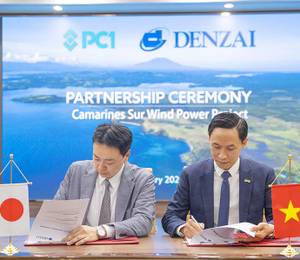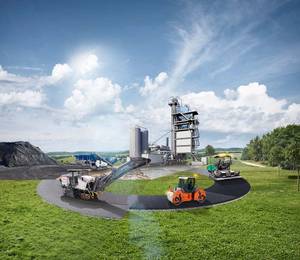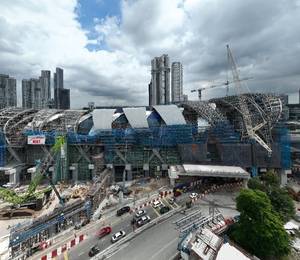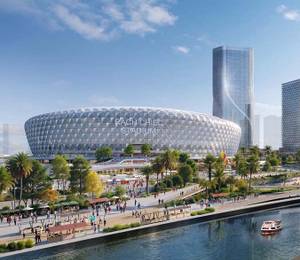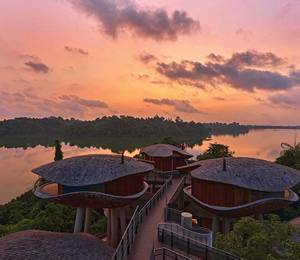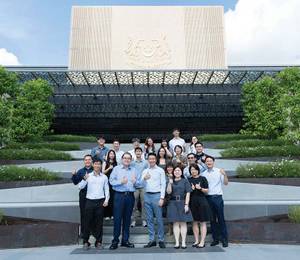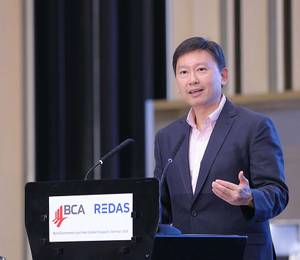Sitting at 3,600 m altitude, Lhasa Gonggar Airport is one of the highest altitude airports in the world, serving as the largest and most important aviation hub in China’s Tibet Autonomous Region.
Opened in 2021, Terminal 3 at Lhasa Gonggar Airport is part of the overall reconstruction and extension of the 4E level airport, which became operational in 1965. With a floor area of 88,000 sq m, the new terminal adds 21 extra gates for boarding and deplaning, enabling the airport to serve nine million passengers per year by 2025.
Arup was engaged to provide a full stage structural, mechanical, electrical and public health engineering (SMEP) design for the newly built terminal, and technical review for the ancillary buildings.
Lotus-shaped roof
The design of Terminal 3 pays homage to Tibetan culture and ethnic identity, revealed Arup. “To realise the complex lotus-shaped steel roof, we extensively used computational design technologies to determine the most efficient spatial truss configuration and delivered a construction-friendly design.”
Arup developed an innovative dual directional spherical bearing connection to reduce the member dimensions of the tree columns under the high temperature variation of Lhasa, retaining the architectural intent of a light and elegant roof.
Arup also adopted its in-house developed smart design tools for parametric modelling, automated optimisation and BIM approaches to reduce steel tonnage and facilitate construction while ensuring torsional rigidity and resistance during an earthquake.
Challenging site
The location of Lhasa presents formidable challenges for construction work, explained Arup. “During the design stage, we fully considered the availability of local materials and construction feasibility of the complex steel roof as well as special conditions due to the high altitude, such as sun radiation and large daily temperature variation.”
Given the remote and high-altitude project site, Arup put forward detailed specifications to locally source concrete aggregates, and made careful calculations of concrete shrinkage and creep of the long structure under the severe temperature variation in the plateau.
Sustainable design
In order to achieve energy efficiency, Arup designed a lighting system that makes full use of the high-altitude natural sunlight in the highland of Lhasa – which is known as ‘Sunlight City’.
“Our design makes use of the outdoor fresh air in summer, supplemented by the air-conditioning system, to minimise the use of chillers and water pumps while achieving indoor comfort,” said Arup.
In addition, Arup‘s integrated SMEP design approach has tackled many challenges in a creative and cost-effective way. “For example, considering the snowfall load on the roof in winter, a gutter de-icing system is designed in the roof gutter for easy removal of the snow during extreme weather conditions.”
Image credits:
Image 1: Li Yang
Image 2: China Construction Eighth Engineering Division
Images 3-5: Arup
Note: This article has also been published in the Sept/Oct 2022 issue of Southeast Asia Construction, with more images. Click here to read online or here to download the PDF file (pages 58-63).

