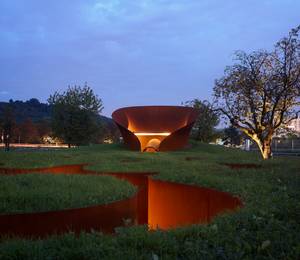In the photos: Stock Road, designed by MJA Studio, is an alternative model for densification within Perth’s inner suburbs. It is 2020 Award Winner in the AIA WA Chapter Awards - Multiple Housing category. Photo credits: Dion Robeson
Perth, Australia – The Australian Institute of Architects, WA Chapter, has welcomed the pending introduction of the new planning regulations that could revolutionise the approach to residential design across the state.
Chapter President Sandy Anghie RAIA welcomed the elevation of design quality in the Medium Density Code (SPP7.3) standards.
“This is a positive step for proactive planning and design, which we hope will elevate good design in Western Australia,” she said.
Ms Anghie said the vision of the standards for housing diversity, improved housing and neighbourhood sustainability, better design quality of infill, the incentivised retention of mature trees, and optimising the quality of outdoor and indoor living spaces was positive for the Western Australian built environment.
“These design considerations are at the heart of what architects can offer and it is fantastic to see this reflected in a State Planning Policy,” she said.
The Institute’s WA Chapter also supports the combined benefit of effective design and cost-savings for the occupants of homes built to these standards.
The Department’s research projected savings of $1460 per dwelling per year thanks to passive sustainability principles, reduced neighbourhood heat island effect and stormwater penetrability.
“This research confirms our firm belief that sustainable housing provides multiple benefits, not only for the environment but for the people living within it,” she said.
“Sustainable, well-designed homes that suit their environment make people happier and healthier, with long-term future benefits for our communities.”
The Institute will continue to work with government over continuing areas of concern including details regarding setbacks requirements, façade articulation, ceiling heights, deep soil and parking amendments.















