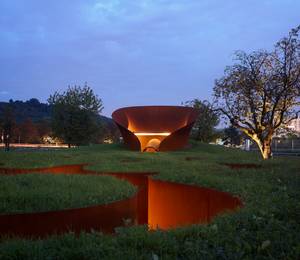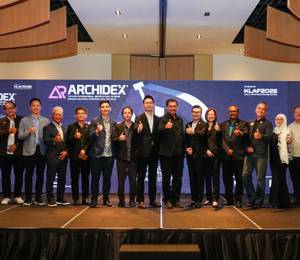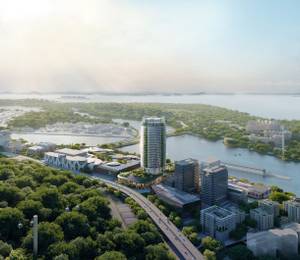Olbia, Sardinia based award-winning multidisciplinary Architecture and Design firm MASK Architects has designed the world’s first steel 3D printed structure of modular houses for Nivola Museum’s visitors, Tourists and Artists in Orani, city of Sardinia. Lead Architect Öznur Pınar Çer has Inspired from the work of “Costantino Nivola”, they have designed “Exosteel Mother Nature” modular houses which they have taken inspiration from him sculpture called the “La Madre”.
The studio is the first architecture and design studio in the world to use a steel 3D-printed “exoskeleton” construction system that supports and distributes all the functional elements of the building, using their new solution of construction technique which they called "EXOSTEEL".
The house is composed firstly by a hollow central column inserted for one / third of its length into the ground and by various organic branches that support the three floors of the building. On each floor a perimeter frame divides and supports the facades made up of panels modeled to follow the organic shape of the house.
“Madre Natura” is a sustainable development of modular system style development in natural settings. Inspired by the work of "Costantino Nivola", the Lead Architect Öznur Pınar Çer has taken inspiration from the” La Madre” Sculpture. Situated near the Nivola Museum zone, Öznur Pınar Çer and Danilo Petta have taken the whole area into account while designing our project.
The development is designed in a way to become a "living landmark", in connection with the local heritage. This iconic project will be a new addition to the Orani social, exhibition and living areas. The design will be an iconic identity as livable and sociable art pieces and architectural structures that will develop a new identity of the city. A combination of livable space and sociable space will be distributed to the different levels of the terrain injunction with the different levels of the modules.
MASK Architects aims to integrate architecture, art and technology in this liveable museum project. “Our aim is to preserve and protect the heritage of Orani, give respect to Constantino Nivola and his work, and to continue his legacy with using modern techniques and our style integrated within the design. This project is also dedicated to "women". As seen in the history of Orani, we have seen the efforts of women within the city and for the city. We have dedicated our modules to our protagonists, our mothers “Mother Nature”,” said Öznur Pınar Çer.
















