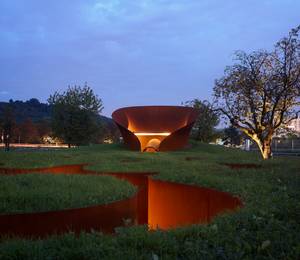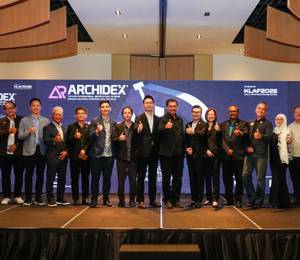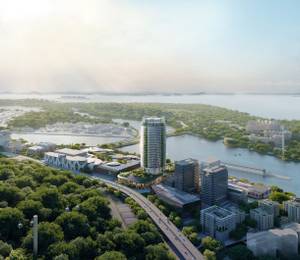New Delhi, India – The Cantilever House draws from the regional vernacular and finds expression through a contemporary lens to become a home for a family of four. ZED Energy designed the house in response to the clients’ love for the outdoors.
The large cantilevers that the house derives its name from, anchor its design vocabulary, highlighting the scale of the building and breaking its mass through the focus on horizontality. The primary challenge was to design the frame with judicious use of steel for economic viability, given that the cantilevers form a dominant part of the design scheme and a typical one demands adequate steel reinforcement to generate structural integrity.
The Cantilever House takes into account the harsh North Indian climate. It employs a series of mechanisms that minimise resource consumption and reduce the building's environmental impact while enhancing the residents' thermal comfort. For example:
- The double-height lobby is flanked by the summer court on the north and the winter court on the south to enable stack ventilation at all times.
- The night-time spaces are characterised by optimum thermal mass to protect the day-time spaces from the south and west sun.
- The north face of the house is glazed to admit diffused daylight and avoid heat gain and glare.
Metaphorically, the house is an oxymoron, serene and cool, with minimalistic decors, yet simultaneously adventurous in its design approach.
The subtle interiors comprise varying shades of browns and greys with a hint of colour that is sprinkled into spaces with the use of coloured dining chairs, cushions, etc. to add vibrancy and liveliness.
The house is full of cozy nooks, designed for maximum comfort and well being, as well as encouraging responsible living.












