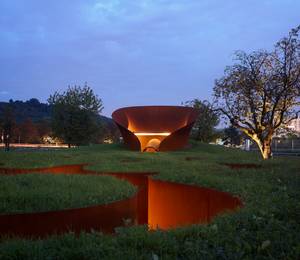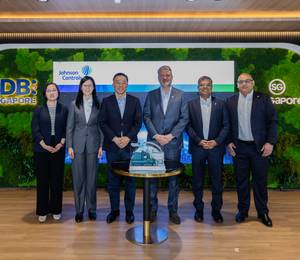Charleston, South Carolina, USA – Aspiring to be of one the country’s most autism-friendly hospitals, the new Medical University of South Carolina Shawn Jenkins Children’s Hospital and Pearl Tourville Women’s Pavilion (MUSC), aims to set a new precedent for inclusive healthcare design. The landmark facility rethinks traditional norms with a design that responds to the complex needs of both patients, staff, and the local community.
Designed by Perkins&Will, in collaboration with associate architect McMillan Pazdan Smith Architecture, the new 625,000-square-foot facility provides integrated medical care for children, as well as obstetrical services for women. Located in Charleston, South Carolina, MUSC opened its doors to patients early this year after a meaningfully collaborative process, that included clinical and administrative leadership, Child Life, the MUSC Patient Family Advisory Council and Youth Council.
From the outside-in, the new facility is designed to be both inclusive and joyful, anchored by a welcoming south façade that incorporates an iconic glass “sail” feature, oriented to the waters of Charleston Bay where the Ashley and Cooper Rivers merge.
“We were extremely conscious of creating an authentic connection to Charleston's community and vibrant culture,” said Manuel Cadrecha, Architecture Design Principal at Perkins&Will. “Every design decision - from the architectural form to the art on the walls - has resulted in a building that could belong nowhere else,” added Manuel.
“Truly listening to the challenges of families and caregivers enabled us to collaborate together to solve for the complex needs for both. We drew inspiration from their honesty and aspirations,” said Carolyn BaRoss, Healthcare Interiors Design Director for Perkins&Will. “MUSC relinquishes traditional notions of what a children’s hospital should be, and instead, is designed with a sensitivity tailored to the specific needs of those who use the space,” added Carolyn.
The design team harnessed feedback from parents with children on the autism spectrum to deliver a full-sensory design response.
Special care and consideration was paid to remove potential triggers that could create an overwhelming environment. Instead, the design prioritizes calming the senses with a lack of visual clutter, carefully thought out travel paths, scale, and lighting controls for patients to adjust as needed. Acoustic considerations were also made to the interior, including removal of automatic flushers and hand dryers in bathrooms.
Designers worked with MUSC’s Child Life program to create a sensory room dedicated to patients on the spectrum. In addition, a roof garden/play area provides a place for children and families to connect with nature and find a place of respite.












