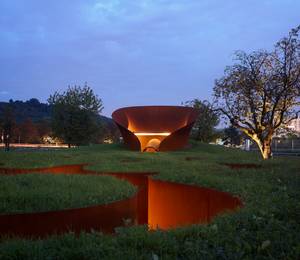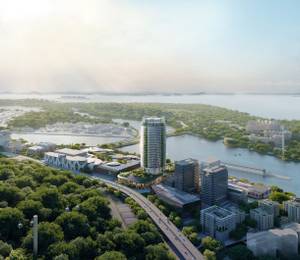Rotterdam, The Netherlands – The municipality council of Helmond in The Netherlands has given the green light for Campus de Braak in Helmond. The plans for the project were put on hold at the beginning of this year after a difference of opinion with partner professional soccer club Helmond Sport about the program of requirements, the design and the business case. MoederscheimMoonen Architects, FaulknerBrowns and CULD were asked to team up to create a design tailored to the new brief. Now that the city council also supports the renewed plan, the project can restart.
In the design, the number of seats has been reduced to 3,600 places which creates more space for the business areas for Helmond Sport. Additional space has also been created for the youth academy of the soccer club. With the collaboration of the municipality of Helmond, the OMO school group and the other users, a new design has been developed which is centered around multi-functionality.
In addition, the exterior has also been developed. Despite the fact that there are now only two large stands, the campus exudes a ‘stadium feeling’ through the dynamic verticality of the facades. In the case of expansion in the future, two new stands can be added in the current building envelope.
Multi-functionality is the essence of the new campus. The campus will be home to Helmond Sport and the Helmond Practice School. The design includes a NOC * NSF sports hall where the amateur football clubs Helmondia and Mulo will be accommodated. Additionally, a new location for JvdI De Fysioclub will be created. Space for individual sports and relaxation is also incorporated with the addition of a running track and shared path for pedestrians and cyclists.
The new building is surrounded by a central corridor that connects all entryways with each other and the surrounding neighborhoods. Thanks to the connection between the campus and the surrounding area, Campus de Braak will become an accessible meeting and recreational environment for the entire city.












