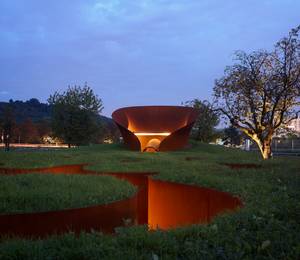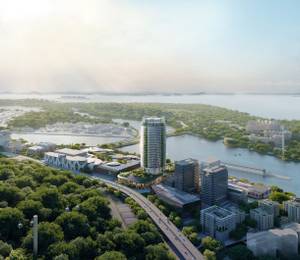Dobšice, Czech Republic – CHYBIK + KRISTOF ARCHITECTS & URBAN DESIGNERS have completed construction of the Lahofer Winery in the Czech Republic. Nestled in the Moravian countryside, the Lahofer Winery fuses the region’s longstanding wine tradition with a contemporary design in constant dialogue with the surrounding vines. Reflective of modern wine-making processes, the building brings together three distinct interconnected structures – a wine-making facility, the winery’s administrative base, and a visitor centre and adjoining tasting room. Emulating archetypal wine cellars of the region, the vault of the winery rests on a grid of arched beams. Acting as a mirror of this shape, an undulant roof serves as an amphitheatre for cultural events open to both locals and visitors, merging the winery into the ground – and the culture – on which it rests.
Describing the concept, founding architects Ondřej Chybík and Michal Krištof explained, “The design of the Lahofer Winery is deeply rooted in nature, and in the respect thereof. At a time when culture and nature appear to be antagonistic forces, we envision a space reflective of the longstanding symbiosis between the two in the region – one that profoundly respects the environment on which it rests. The structure unfolds into the native terrain, immerses itself into the surrounding vine rows, thereby preserving the essence and integrity of both soil and culture. Additionally, moving beyond a purely productive viewpoint, we prioritise the visitor experience, notably by allocating the roof as a public space open to local and international visitors – an experience essential to the understanding and appreciation of the wine.”













