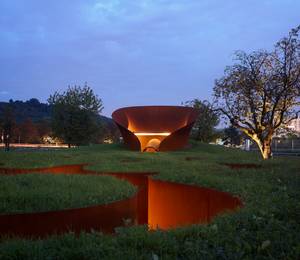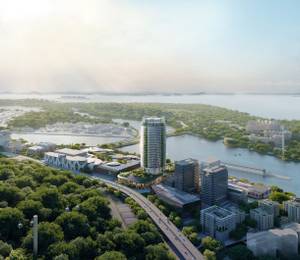London, UK – An interdisciplinary team from BDP has won the design competition for the Phase 4 redevelopment of Gråeat Ormond Street Hospital (GOSH). BDP teamed up with contractor John Sisk & Son to compete in the contest.
The new clinical building on Great Ormond Street in central London will become the hospital’s new front door, replacing outdated facilities with a high quality environment consistent with the hospital’s world-renowned paediatric care and research activities. The design brief for the competition was created in partnership with staff, patients and families and articulated their shared aspiration for a building to express the GOSH guiding principle: the Child First and Always.
Dr Peter Steer, Chief Executive of GOSH, said the John Sisk BDP team was chosen because of the quality of the concept design and the strength and depth of the team, who clearly demonstrated a deep understanding of the GOSH values, creativity, expert clinical planning and a robust commercial proposition.
The winning scheme was considered to offer a promising response to the challenge of placing a building of international significance within a terraced street setting. Public realm proposals link to internal wayfinding, creating a welcoming, active frontage and an architectural expression of the activities taking place within. The ‘four houses’ concept responds to the domestic scale of Great Ormond Street and the imaginative ‘lily pad’ winter gardens with embayment spaces between them will enhance the inpatient experience, offering views of nature from every bedroom window.
Benedict Zucchi Chair of Architecture at BDP said: “We are delighted to have won the competition for this very significant development in the heart of London. We look forward to working with the trust and the wider team to create a new primary face for the hospital along Great Ormond Street. The new main entrance and essential clinical facilities will provide GOSH with an architectural identity that is commensurate with its unparalleled clinical reputation.”
BDP will provide architecture, civil and structural engineering, building services engineering, landscape architecture, interior, lighting and graphic design for the 23,000 square metres project which targets completion in 2023. The Phase 4 redevelopment programme sits within the Masterplan 2015 framework which was developed by the Trust in conjunction with a team led by BDP.












